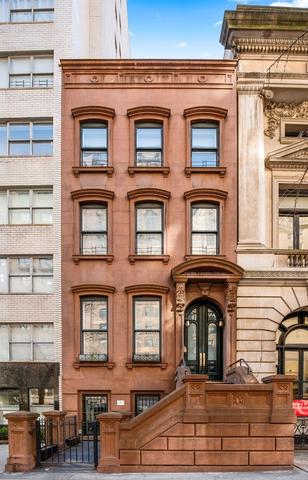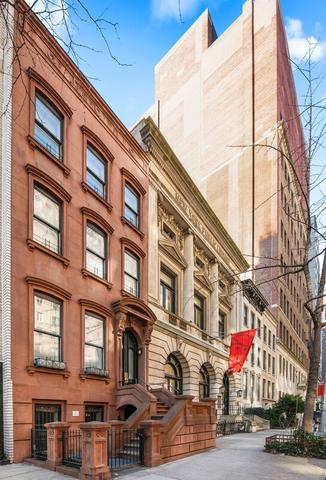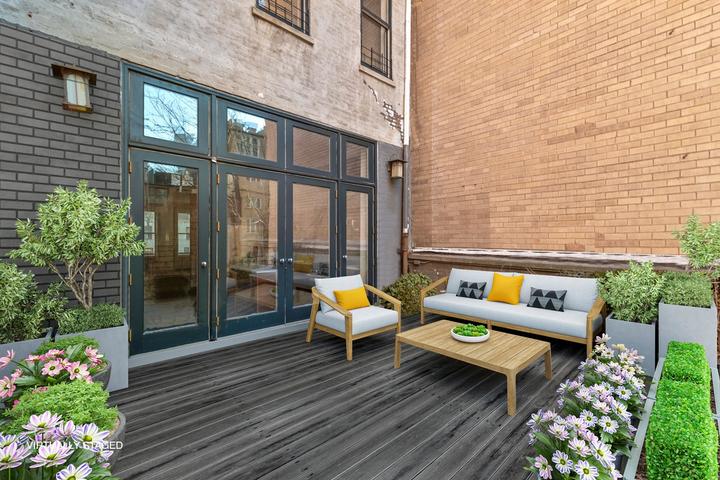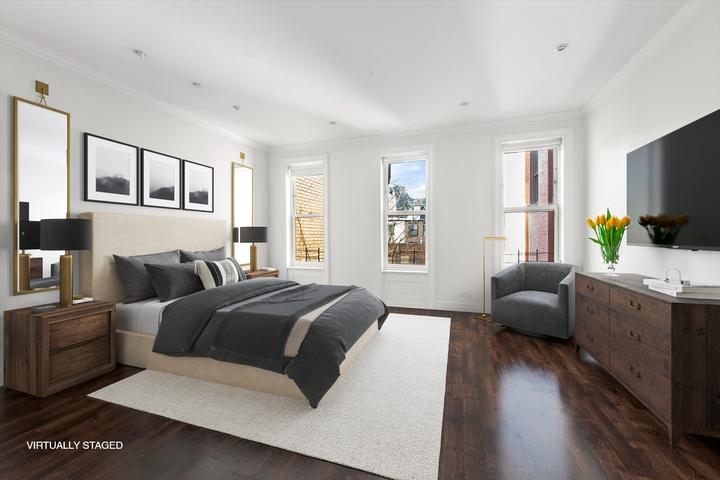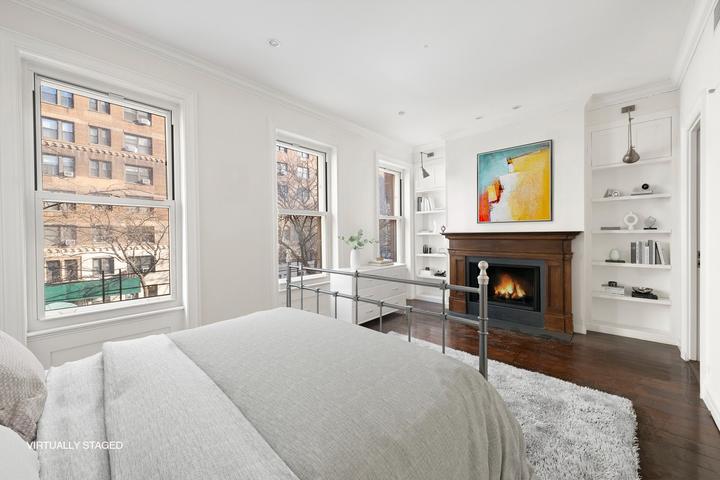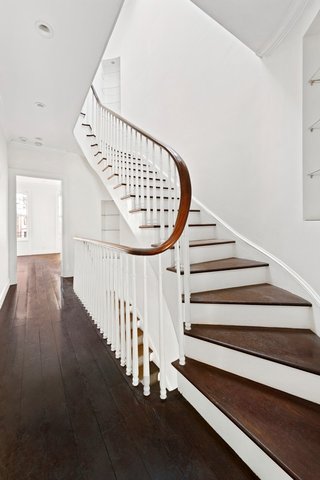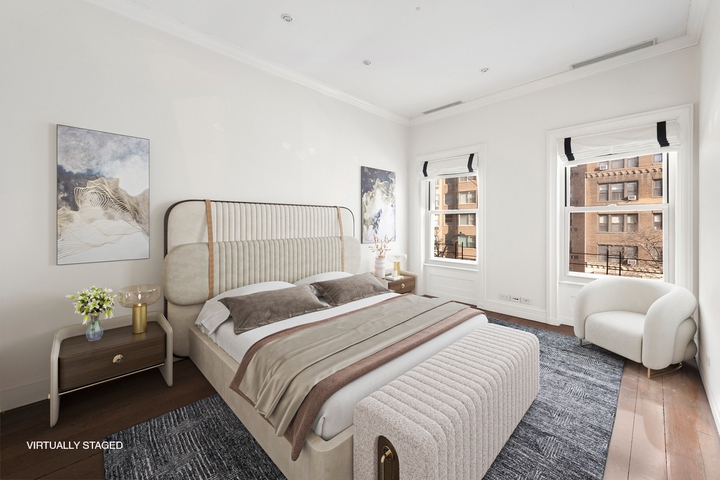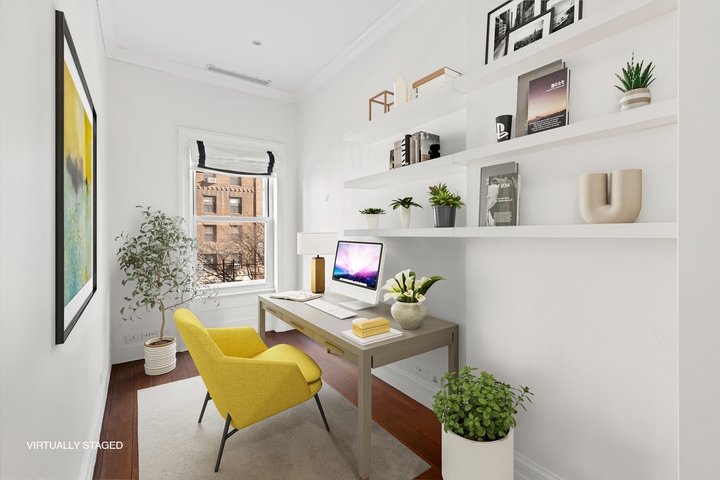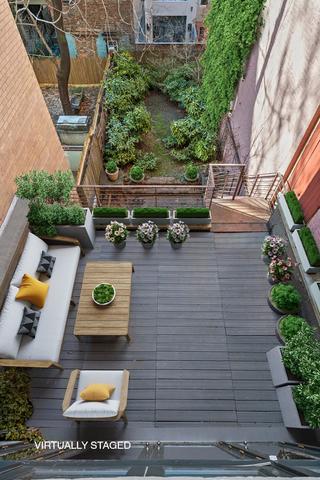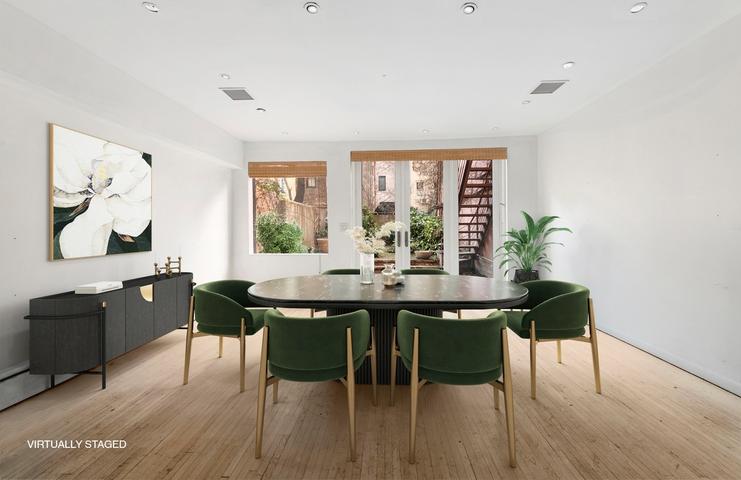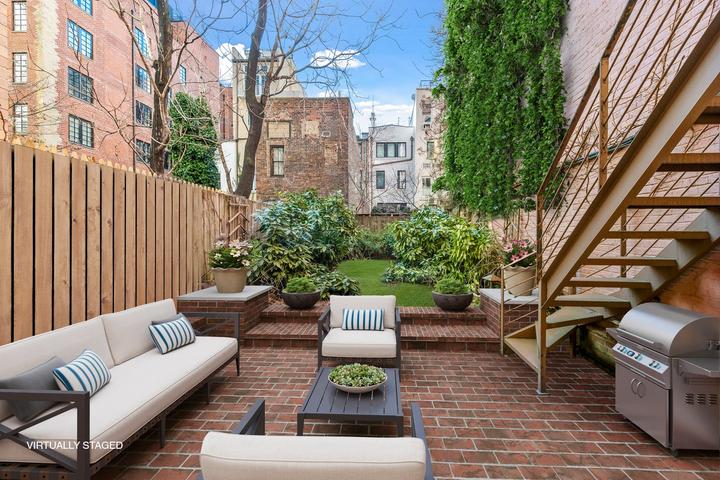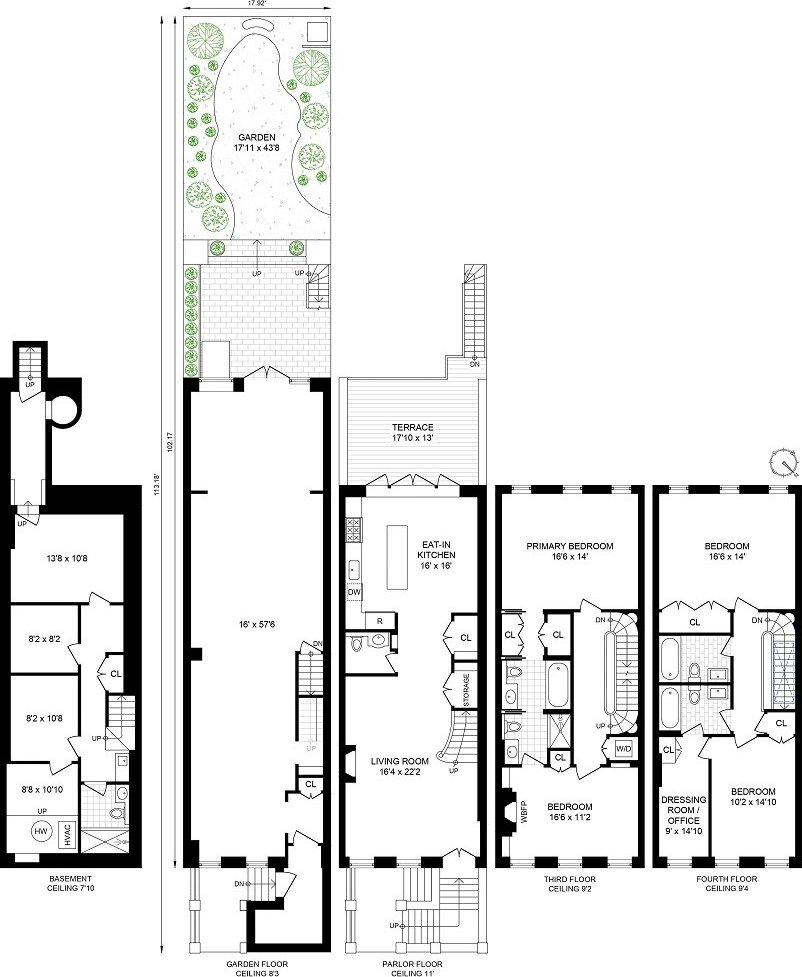226 East 79th Street
Townhouse · UPPER EAST SIDE · $6,900,000
This stunning four-story townhouse at 226 East 79th Street boasts a versatile layout that is sure to meet the needs of any buyer. With a ground floor office space and an upper triplex, the property can be used as a live/work or live plus income property, or easily converted into a single-family townhouse.
The triplex offers a magnificent parlor floor, complete with a spacious living room in the front and a chef's kitchen in the rear, perfect for entertaining guests. The kitchen leads to a spectacular terrace with stairs that open onto a beautiful garden below.
The second floor features a luxurious primary bedroom suite with a south-facing bedroom, two spacious closets, and a full bathroom with a shower and jacuzzi-style tub. The third floor offers a cozy bedroom in the rear, one additional bedroom with a connecting office or den in the front, all sharing a full bathroom.
The garden-level floor office area has a separate entrance and can be effortlessly incorporated into the rest of the house. Access to a sun-filled south-facing garden and a finished basement with a full bathroom adds to the allure of this remarkable property.
Furthermore, this exceptional property boasts an impressive 15,000 square feet of buildable space, with a FAR of 10 and R10A zoning. As it is not a landmarked building, there is the exciting potential to expand and build upon the existing structure. The possibilities for creating a truly unique and bespoke property are endless.
Located in the heart of the Upper East Side, this townhouse offers convenience and luxury in one of New York's most desirable neighborhoods. Don't miss out on this incredible opportunity!
Taxes are estimated.
- Built in 1901
- The major renovation / alteration of the house was completed in 2002 by Architect Kolb
- Building height - 44ft
- Parlor floor ceiling height - 11 ft.
- Lot 17.92 ft. x 102.17 ft.
- Building footprint - 17.92 x 45 ft
- Zoning R10A
- FAR Residential 10
- Facility FAR 10
- Unused FAR 14,988 sqft.
- Allowed Usable floor space - 18,300 sqft.
- Usable floor area as built 3,312 sqft.
WebID: 250718 - Listing Courtesy of Klevis Metani
- 4BR
- 5.5BA
- 4412SQFT

